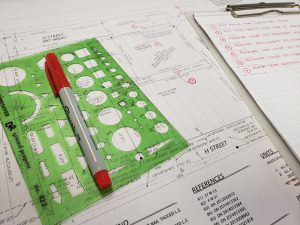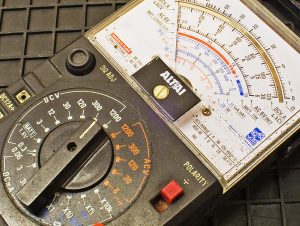Designing a Modular Interior (Bed, Table, Kitchen Combo) in a Cargo Trailer Conversion Build
A Basic Guide for Crafting the Perfect Multifunctional Space
Introduction
Converting a cargo trailer into a camper can be an incredibly rewarding project, offering the flexibility to design a customized living space tailored to your specific needs and preferences. One of the most effective ways to maximize the limited space inside a cargo trailer is by designing a modular interior that combines essential elements such as a bed, table, and kitchen into a cohesive, multifunctional unit. This guide will walk you through the process of planning, designing, and building a modular interior for your cargo trailer conversion.
Planning Your Modular Interior
Assessing Your Needs
Before you begin designing your modular interior, it’s essential to assess your needs and identify the key functions your space must serve. Consider the following questions:
- How many people will be using the camper?
- Will you need a permanent bed, or can you use a convertible option?
- What are your cooking and dining requirements?
- How much storage space do you need for clothing, gear, and supplies?
Understanding your needs will help you determine the best layout and features for your modular interior.
Measuring and Sketching
Accurate measurements are crucial for designing a functional and efficient modular interior. Measure the dimensions of your cargo trailer, including the height, width, and length. Use these measurements to create a detailed floor plan and consider using graph paper or design software to sketch out different layout options. Experiment with various configurations to find the one that best suits your needs and maximizes the available space.
Designing the Bed
Choosing a Bed Type
There are several bed options to consider when designing your modular interior, each with its own set of advantages and drawbacks:
- Fixed Bed: A permanent bed frame that offers the convenience of always being ready for use but takes up valuable floor space.
- Convertible Bed: A bed that can be transformed into a seating area or table when not in use, providing greater flexibility and space-saving potential.
- Murphy Bed: A wall-mounted bed that can be folded up when not in use, freeing up floor space for other activities.
Choose the bed type that best aligns with your needs and the overall design of your modular interior.
As with all things to do with a cargo trailer build you can find a multitude of different ways to build a bed. Find an example method or come up with your own way and enjoy the process of designing and constructing your bed.
Building the Bed Frame
Once you’ve decided on the bed type, it’s time to build the bed frame. Use sturdy materials such as plywood or metal to construct a durable and stable frame. Ensure that the frame is securely anchored to the trailer floor and walls to prevent movement during travel. If you’re building a convertible or Murphy bed, include the necessary hardware and mechanisms to facilitate easy transformation. The more thought you give this process the better the results! Again, there are so many ways it can be done.
Designing the Table
Choosing a Table Type
Your table should be versatile and space-efficient, serving multiple functions such as dining, working, and socializing. Consider the following table options:
- Folding Table: A table that can be folded down when not in use, freeing up floor space.
- Swivel Table: A table mounted on a swivel base that can be rotated and adjusted to different positions as needed.
- Drop-Leaf Table: A table with hinged sections that can be raised or lowered to adjust the surface area.
Select the table type that best complements the overall design and functionality of your modular interior.
Building the Table
Construct the table using lightweight yet sturdy materials such as plywood or aluminum. Ensure that the table is securely anchored to the trailer floor or walls to prevent movement during travel. If you’re building a folding or drop-leaf table, include the necessary hardware and mechanisms to facilitate easy use.
Designing the Kitchen
Choosing Kitchen Components
Your modular kitchen should include essential components for cooking and food preparation. Consider the following elements:
- Cooktop: A built-in or portable stove for cooking meals.
- Sink: A compact sink for washing dishes and preparing food.
- Countertop: A workspace for food preparation and cooking.
- Storage: Cabinets, drawers, and shelves for storing cookware, utensils, and supplies.
- Refrigeration: A small refrigerator or cooler for keeping food fresh.
Choose kitchen components that fit within the available space and meet your specific needs.
Building the Kitchen
Construct the kitchen using durable materials such as plywood, laminate, or stainless steel. Ensure that all components are securely anchored to the trailer floor and walls to prevent movement during travel. Include ample storage space to keep your kitchen organized and clutter-free.
Integrating the Components
Creating a Cohesive Design
The key to a successful modular interior is integrating the bed, table, and kitchen into a cohesive and functional design. Consider the following tips:
- Ensure that each component is easily accessible and can be used without obstructing other elements.
- Use multifunctional furniture and fixtures to maximize space efficiency.
- Incorporate ample storage to keep the living area organized and clutter-free.
- Use lightweight materials to minimize the overall weight of the camper.
By thoughtfully integrating each component, you can create a comfortable and efficient living space that meets all your needs.
Write it All Down
I can’t stress enough the importance of having your design drawn out before you begin. Whether you use a complex CAD program or you just draw it out on a napkin you will be far less likely to make mistakes or go over budget. Having a roadmap to success is so important. You’ll be better at tracking your progress and be able to make intelligent changes on the fly… and trust me, you will make many changes!
Conclusion
Designing a modular interior for your cargo trailer conversion build requires planning and attention to detail. By assessing your needs, measuring accurately, and choosing the right components, you can create a functional and comfortable living space that maximizes the available space. Whether you’re embarking on a weekend getaway or a long-term adventure, your modular interior will provide the perfect combination of comfort and convenience for all your travels.






