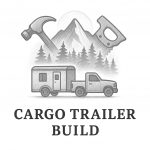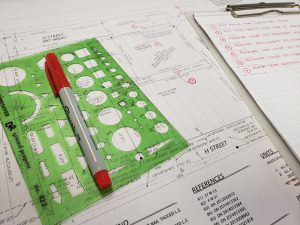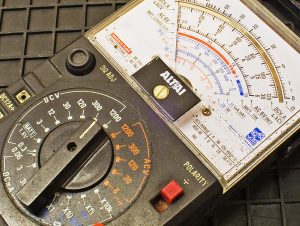Converting a cargo trailer into a camper is an exciting project that offers freedom, flexibility, and the satisfaction of building something uniquely yours. But before you pick up a power tool or start cutting into those shiny metal walls, there’s one phase that can make or break your entire conversion: planning and design.
A solid plan is more than just a floor layout—it’s the foundation for a functional, safe, and enjoyable mobile living space. In this article, we’ll explore why planning and design are essential, using five critical areas of focus: goal setting, floor plan layout, budgeting, weight calculations, and visual design tools.
1. Set Your Goals: Define How You’ll Use Your Camper
Before you even look at materials or layout ideas, take the time to define how you plan to use the trailer. Are you building for weekend camping trips, long-term road travel, or even full-time off-grid living? Your answer will drive every other decision.
For example:
Weekend warrior? You might be fine with a basic setup: bed platform, storage, and cooler.
Full-timer? You’ll likely need solar, a full kitchen, climate control, and more storage space.
Other goal-setting questions to ask yourself:
Will you be staying in RV parks or boondocking off-grid?
Do you need to haul toys like bikes or kayaks?
Will the trailer be used year-round or seasonally?
Without clear goals, it’s easy to get overwhelmed or end up with a design that doesn’t match your lifestyle. Define your goals early and let them guide every step forward.
2. Layout and Space Planning: Maximize Every Inch
A cargo trailer offers a blank slate, but it’s also a tight space. Designing a functional layout means maximizing every inch while keeping things comfortable and intuitive.
Start with the basics:
Where will you sleep?
Where will you cook?
Where will you sit?
Where will your gear go?
You can sketch on graph paper or use free design software like SketchUp, Sweet Home 3D, or Floorplanner to experiment with layouts.
Pro tip: Think in zones—sleeping, cooking, lounging, and storage—and use multifunctional furniture. A bench can double as storage. A fold-up table can serve as a desk and dining space. Planning layout ahead of time prevents costly mistakes like buying a fridge too big for your galley or building a bed frame that blocks your storage hatch.
3. Budgeting: Don’t Let Costs Derail Your Project
A cargo trailer conversion can be done on almost any budget—from a few hundred dollars for a bare-bones weekend setup to tens of thousands for a luxury micro-RV. Without budgeting early, it’s easy to overspend in one area and fall short in another.
Break your budget into categories:
Trailer cost (if not already owned)
Electrical (batteries, solar, lights)
Plumbing (tank, pump, fixtures)
Insulation and walls
Kitchen and appliances
Tools and fasteners
Finishing and décor
Factor in 10–20% for unexpected expenses. Planning your spending helps prioritize what’s most important—maybe solar is a must-have, but a fancy backsplash can wait. Budgeting also helps you choose between DIY vs. prefab components and whether to reuse materials.
4. Weight and Load Balance: Plan for Safe Towing
One of the most overlooked parts of trailer design is weight distribution. Every item you install adds weight—and how you distribute that weight affects the safety and handling of your trailer.
Key considerations:
Don’t underestimate the importance of weight distribution.
Tongue weight: Ideally 10–15% of the total trailer weight should be on the tongue to prevent sway.
Axle load: Keep heavy items low and near the axle(s) for stability.
Balance left to right: Uneven weight can cause tracking issues.
Planning helps you map out where to place the battery bank, water tanks, cabinets, and gear so that your trailer is safe to tow—not just beautiful to look at.
Use a spreadsheet to track weight estimates of each major component. When you’re done, weigh your fully loaded trailer and tongue with scales to verify you’re within limits.
5. Use Visual Design Tools to Bring Your Vision to Life
You don’t have to be an architect to design your dream camper. There are free and user-friendly design tools to help you visualize your build before you commit to construction.
Some favorites:
SketchUp Free: Great for full 3D layouts and framing models.
Sweet Home 3D: Perfect for furniture and interior layouts.
Canva or Pinterest: Create mood boards to define your style and color scheme.
Using visual tools saves time and frustration. You’ll avoid layout clashes, confirm fitment of appliances and gear, and get a clear sense of how your space will flow. It’s like a dress rehearsal before the real performance.
Final Thoughts
Planning and design may not feel as exciting as cutting wood or mounting solar panels, but they are the most critical investments you can make in your cargo trailer camper build. With thoughtful goals, smart layout decisions, realistic budgeting, safe weight distribution, and the help of visual tools, you’ll avoid common mistakes and create a camper that works as good as it looks.
A great build starts on paper—and ends on the open road.
Now It’s Your Turn
1. What’s your biggest goal for your cargo trailer conversion—weekend adventures, full-time living, or something in between?
2. What part of the design process are you stuck on right now—layout, electrical, plumbing, or something else?
3. How did you decide on your floor plan? Did you sketch it by hand or use a design tool?
4. What’s one thing you wish you planned better before starting your build?
5. If you’re just getting started, what’s the one feature you absolutely want in your finished camper?






