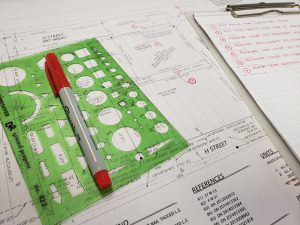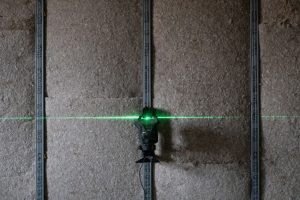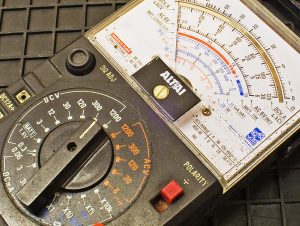These are the planned “rooms” in our cargo trailer starting from the V nose:
- Utility room
- Bathroom
- Foyer
- Kitchen
- Dining room
- Office
- Bedroom
- Deck
- Living room
Ok, so let me explain how we are going to have ALL this in a 20′ cargo trailer!
Obviously there is a lot of combining and imagination involved in the list. Parts of each room have multiple uses, such as the office chairs double as living room chairs and the kitchen is an extension of the living room and bedroom. The bathroom is it’s own room because Alison wouldn’t have it any other way…
Here’s a general layout of the 20′ cargo trailer build.

Starting at the front, or V nose, we have a small utility room with its own access door from the right side of the V. The V is 2 feet deep and I took an additional foot from the main part of the trailer. In the utility room is housed the water heater, 30 amp breaker box, lithium batteries, solar components and ground mount solar panesl, miscellaneous wiring and plumbing , tools and spare tire. It’s a fantastic space for keeping things out of sight yet easily accessible.
Next up is the bathroom. The floor of the bathroom is raised about 10 inches to accommodate the large 40 gallon black tank. I didn’t want any holding tanks mounted on the outside so they had to be incorporated in the build. In the raised floor is also where various plumbing and electrical is run. The bathroom itself is 5 1/2 feet x 3 1/2 feet with plenty of room for a 24 x 40 inch shower, toilet and sink.
Next to the bathroom is the entrance or “foyer”. There’s room for a closet, cabinets and shoe storage and room to step into the trailer to sit and take your shoes off or put them on. This is where our clothes closet will be as well as space for folded clothes. Logistically I needed to also put our diesel heater in this area.
Next to the the bathroom on the other side, away from the foyer, is the kitchen. The kitchen will have a double sink located under a 30 inch window, a single burner propane stove, a combination microwave/air fryer and a 20 cu ft refrigerator. We went overkill on the refrigerator because we wanted plenty of freezer space and we found a good deal. The counter space is limited to 48 inches and that includes the double sink. I’ll add counter extensions that should add another 2 to 3 feet of space.
The office / dining room is located directly across from the kitchen and will have a tech cabinet that will house all the light switches, wiring for said light switches, computer components such as the wifi and router, NAS and battery backup. Next to the cabinet is the desk. It is 6 feet long and enough space for two office chairs / living room chairs. On the desk will be 3 monitors, two keyboards and the usual array of disorganized junk.
Next to the office / dining room and kitchen area is the bedroom. The standard size bed is raised high enough that we need steps to get in it. Under the bed is where the fresh (75 gallons) and gray (65 gallons) water tanks are located. I know common wisdom says that the gray water tank should be bigger than the fresh water tank so we’ll just have to watch it closely when it’s getting full. We do have a portable 30 gallon tank that we can pump off the gray tank if needed. There’s about a 10 inch gap between the top of the tanks and the bottom of the mattress so there will be a large removable (for tank access) storage space that will be accessible by raising the bed via gas struts.
All this in a 20 foot cargo trailer. Kinda puts me in mind of a Ray Stevens song; I’m My Own Grandpa. There’s so many ways it can go and depending on how you spin the tale there can be a room for every need or whim!






